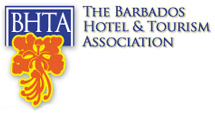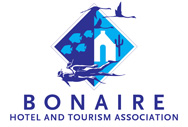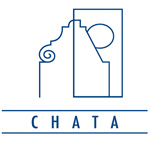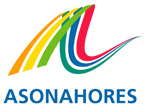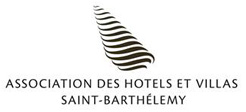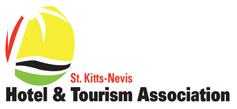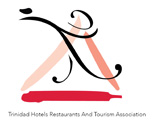Flexible Design for Meeting Spaces
Written by OBM International
Resort and hotel design is changing to accommodate the next evolution of the traveler. Properties are becoming more focused on how the design of their space can be flexible enough to accommodate a variety of events, depending on the travelers needs. Shared amenity space design now includes lobbies that double as a lounge and meeting spot during the day and a trendy dance club at night. Pool areas are shedding their sun worshiping functions in the evening, and serving as backdrops for performances as well as fitness and wellness amenities. For all of these features to be impactful in the overall design of the property they must be identified early. This requires the property to work closely with the programming team in order for the space to fit all these needs.
Meeting space is moving past traditional Hufcor folding doors. Today’s meeting space integrate levels, courtyards, indoor and outdoor space thoughtfully designed to accommodate today’s business needs while making the space feel personal and comfortable. Meeting spaces are now including tucked away private areas in which one can conduct private business and multiple entry points so that they can leave a large forum without disturbing the audience and being noticed. The flexible use of space generally creates specific open space areas that can serve a multitude of purposes. High ceilings with wide openings, when well-designed, add a sense of grandeur to a hotel and create feelings of freedom and optimism for the visitor. Below are a few areas of your property that can become multi-functional with a proper redesign.
- Lobby Transformation: the lobby is a relevant gathering and guest interaction space, and should be designed for use from the early morning hours into the evening. Comfortable and well-scaled social and work spaces that invite guests to linger.
- Reception Revitalization: the hotel check-in experience is heavily focused on becoming a much more engaged and welcoming experience. A collaborative environment created by smart design can break down the barriers between hotel team members and guests, and encourage more physical interaction and more engagement.
- Dining Venues with Flexibility: food and beverage venues call for increased flexibility in design and must also provide increased operational efficiencies. It is easy to transform the look and ambiance of a room through light, music, and food set-up, encouraging guests to return frequently. The goal is to create multiple locales out of a single dining space. Active, multi-functional public spaces and lounges are double timing as full food and beverage (F&B) venues. These spaces transform from warm and cozy, offering coffee and pastries in the morning, to lively and inviting with cocktails and appetizers in the evening.
- Guest Rooms: Flexible design in resorts has also taken on new meaning within the guestroom as well. Luxury properties are integrating lavious bathroom designs into the overall room architecture in order to make larger, seamless spaces while retaining the amenities demanded in 5-star properties. Resorts are also bringing the outdoors in making effective use of balconies and terraces as extensions of the room. This is an effective use of design with tight budget restrictions maximizing on perceptions of depth and size while minimizing construction and operating costs.





